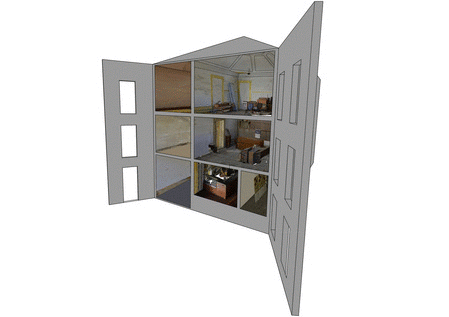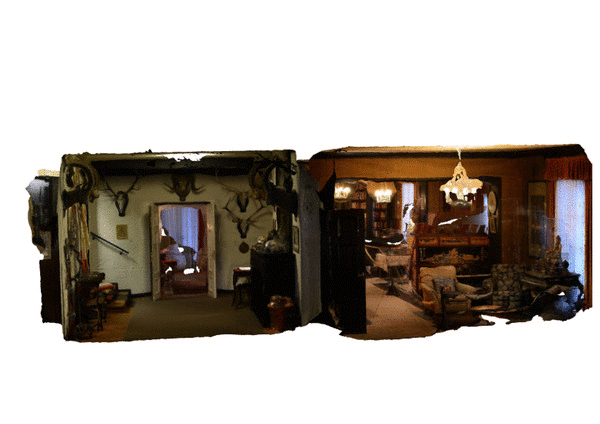
Admission requirements: requirements for the course are an MA in architecture, an MA in another relevant field, or the equivalent knowledge and experience.
Duration: The proposed course is meant to last for one semester but a minimum of 3 weeks is required in case of a shorter package of guest lectures / workshops.
Languages: The courses can be held in English, German, Portuguese or spanish
Teachers: Pedro Aibéo, Gabriel Falcao, Hugo Pires, Rolf Kruse, Susu Nousala
COURSE CONTENT
The practice of architecture is multi-faceted and deeply political: It creates and divides spaces where we live our everyday lives in and shapes who we are (Fainstein, 2008; Lefebvre, 1991); it allocates vast amounts of natural resources with climate change implications (Fritsch & Brynskov, 2010), it is imbedded in the construction sector, (one of the strongest economic developers worldwide) (Larson, Intille, McLeish, Beaudin, & Williams, 2004), it mingles public and private interests, it uses IT at its core, it is fashionable and it is based on biased reasoning (D. Harvey, 2010; Piatkowska, 2012). Such multi-faceted condition of the urbanized world has been increasingly regulated on the search for a democratic process: Top-down, with the creation of zoning laws (Fischel, 2004), and bottom up, with co-design schemes involving citizens in the decision process. Both approaches are far from effective, the former is unable to avoid corruption; the later remains of punctual and of expensive application (McTague & Jakubowski, 2013).
However, the construction industry is witnessing technological breakthroughs, many of them backed up by governmental policies such as BIM (Building Information Modeling). These efforts are increasing the process transparency among experts (reducing unnecessary planning hours and increasing the output quality). However, the ignored point so far in this process is, how to use these ongoing strategies to deeply embed the end-user experience in it, to allow a truly accessible and inclusive urban interface on a scale of the everyday life, that empower citizens with particular issues of the city and allow them to organize themselves and act on it (de Lange & de Waal, 2013).*
The course is structured in two interrelated and parallel moments: 1) a period of research aimed at investigating the relationship between politics and architecture and about different scales of participation and 2) producing real outcomes for public participation between the buildings and the public and activating collaboration with groups, associations, governmental and non governmental institutions for specific interventions in contemporary cities.
Reference for the kind of projects that the course aims to develop can be seen here.
COURSE STRUCTURE
The teaching philosophy of the course is one where students are considered coauthors of meanings and bearers of knowledge. Therefore, the structure of the course is adapted to the urgencies and aspirations of the participants. At the same time the student-participants are asked to work under the direction of the course instructor who leads the group towards a collective project which is to be presented at the end of the year in an exhibition format and a publication.
During the semester, there will be several lectures, by our teachers and guest speakers. Along with this work, workshops will address the hands-on application of both students and the teacher's ideas. This will emphasize the production and development of the project in the studio and its possible future realization. The course revolves around three/four days every other week of intensive program of seminars, lectures, studios, mentorships, reading sessions, site visits, walks and convivial meals, spaced out by a week where participants independently develop work, research, write, read, draw, interview, and conduct site visits.
LECTURE SUBJECTS
- Architecture
- The everyday life of the architectural praxis (what they don't teach you at schools)
- The Minimum Requirements Vs Maximum Profit in the architectural design praxis
- Federated BIM model
- IoT (Internet of Things)
- Smart Cities
- Democracy
- History of Democracy
- Models of Democracy (representative, delegative, direct, Demarchy, etc.)
- Political Hacking
- General Systems Theory (ecosystems of information, knowledge and wisdom)
- Technology
- Photogrammetry
- Stereo photography
- Object oriented ontology
- Interface Design & Interactive Media
- Open linked data
- Semantic WEB
- Parallel computing
- Architectural Democracy
- Historical development of the relationship between Architecture and Politics
- Metrics of Architecture and Politics, theory and practical applications
WORKSHOPS
3D Interactive Models from Photos
Learn how to make an interactive 3D model of a compartment, building or urban scene with your own photo camera, a hands-on workshop.
Take photos and turn them into an interactive 3D model.
Requirements are your own laptop with Wi-Fi connection and a photo camera.
We can use the buildings and rooms where we spend most of our lives, as sources of open source information to edit and share among citizens for community well-being. Not only is this a tool to create time machines to understand the history of our cities but to understand its economics, technicalities and social relationships, for a fairer society based on transparency.
Acceleration of compute-intensive image processing on GPUs
Generating 3D volumes from stereo pairs of images has been a popular topic of research over the last years. One such famous output consists of Google Street View.
Recently a new method based in photo-symmetry instead of photo-similarity has been proposed. The scope of this research group is to accelerate the compute-intensive tasks associated with the processing of such heavy workloads, preferably towards real-time 3D reconstruction.
Learn how to identify complex image-based applications and develop strategies for accelerating the processing of such compute-intensive 2D or 3D imaging contexts. In particular, we propose to give new insights about parallelization procedures and code development that can be followed under this context, and teach the skills of parallel programming using novel interfaces and frameworks such as CUDA that a can be used to exploit the massive computational power of GPU-based parallel processors.



The real shared economy Architecture
Turn all floors into shop windows. What if citizens could have a shop window regardless if they live on the ground floor or on the 10th floor? Would that democratize space and empower locals?
We learn the different business models being implemented in the so called "shared economy" and compare it with the one being proposed by the Architectural Democracy.
Improve it and propose your own.
Heritage and real estate
Use your smartphone to have Superman’s X-ray vision which transports you to the past. We publicly reveal new architectural and historical dimensions of buildings, important for both citizen awareness and commercial purposes.
How to do this? How can it be managed over time?
Tourism for communities
Open buildings as dollhouses and see its objects and stories and add stories to it. We are developing the technology that will take the facades out of the buildings and show what is inside. Then you can simply add more info to the space. This will allow citizens to understand better its hidden value, enhancing tourism, communal life and adding public pressure to avoid the destruction of our heritage but to preserve it with creativity. How will this affect our cities and our perceptions?
Museums for discussions
No frozen history! Museums are places for discussion.
In 2014 we did the 3D capturing of museums and we are now working on a platform to change this paradigm from frozen history into places for discussion by making its objects and building editable.
What new relationships can be added, what sources of information?
Virtual drawing classes
Using smartphones, architecture students are invited to draw urban scenes in immersive 3D environments (notable places, buildings, historical sites). Thought to broaden the available urbanscapes that are the subject of architectural hand drawing classes (1st and 2nd grade = 18-20years) and to promote new experiences in the training of young architecture students. How do we react to these new visual interfaces, especially to study the perception-interpretation-representation process involved in hand drawing?



